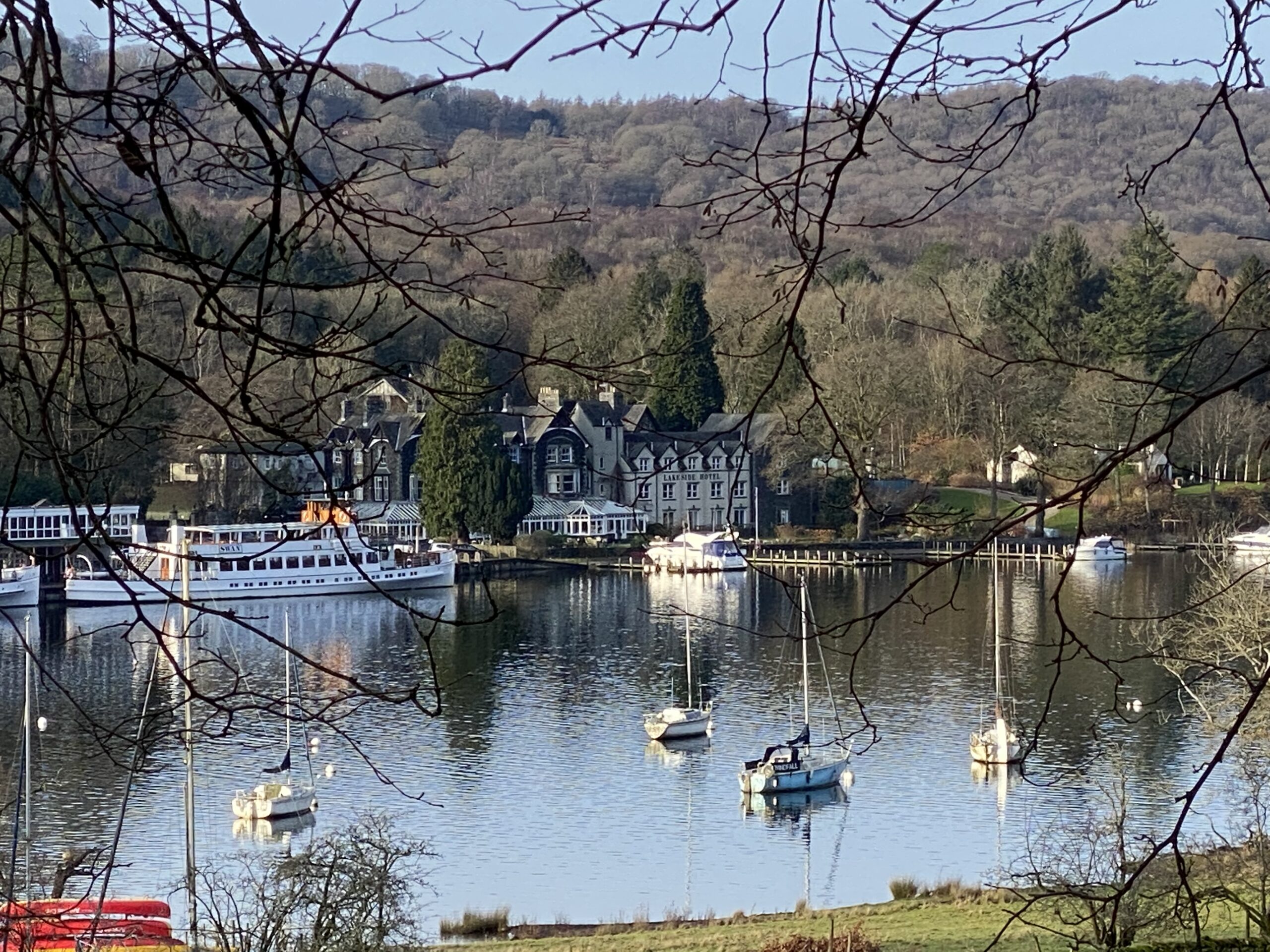As well as our exclusive Windermere Suite Conference Centre, within the hotel there are a wide choice of suites and many syndicate rooms allow Lakeside to offer you all the space and flexibility you need.
The Lakeside Suite accommodates up to 80 delegates and an additional 3 meeting rooms each accommodate up to 30 delegates.
Download details of capacities and room dimensions.




